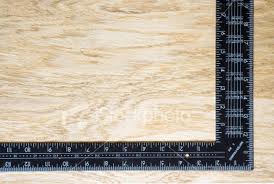If you want to become a master carpenter or just want to learn to cut a basic roof. This will be a good first step. Cutting king rafters are pretty basic it becomes hard when hips and jack rafters get involved. So i will leave that subject out for now. The first thing is getting yourself a framing square. I good framing square will have a one side that measures 24 inches and the other 16 inches.
Most framing squares provide a rafter table. A rafter table will provide you with caluations to get your rafter measurements. I going to provide you with easier way to get your rafter measurement without converting decimals into inches. Lets say you have a span of 24ft and you want to cut a roof rafter. First divide that span by two. 24ft /2 = 12ft ok easy right!!! now decide what kind of roof pitch you want. The roof pitch goes like this for every foot = the pitch and it rises in inches. Example lets say you want a 4 pitch. So for every foot you go verticle the pitch rise only 4 inches. This goes for every pitch like 5, 6, 7, 12 ect…. The higher the number the steeper the pitch, of the roof. Back to 12ft half the span of 24ft and choosing a 4 pitch you take your framing square hold the square on the 4inch mark and the other side 12inch mark. Trace the side the 4 and then the 12. Work left to right with 4 on your left and the 12 on your right. Now you just created a 4 inch rise per ft. You going to repeat this step 12 times because you have a 12ft span to cover.
After you finished the 12 time you need to cut a birdsmouth. Birdsmouth is the where you notch the rafter to sit on the wall. On the 12 inch side keeping framing square 4 and 12 pitch. Slide it to the last mark you made until you have 3 1/2 inches coming off the 12. Cut that birdsmouth and you are done. Subtract half the width for the ridge and cut the 4 pitch. You can add a over hang after the birdmouth. I usaully add 9inch then add my fasica board is 1 1/2 making it 12 inch overhang.
I have much more advice to offer to anyone who is willing to learn. Check out my videos on how to shingle and stepflash a dormer or hurricane prevention Please like my videos, facebook us, and ask questions for more tips and tricks. Ialongo Building Company


